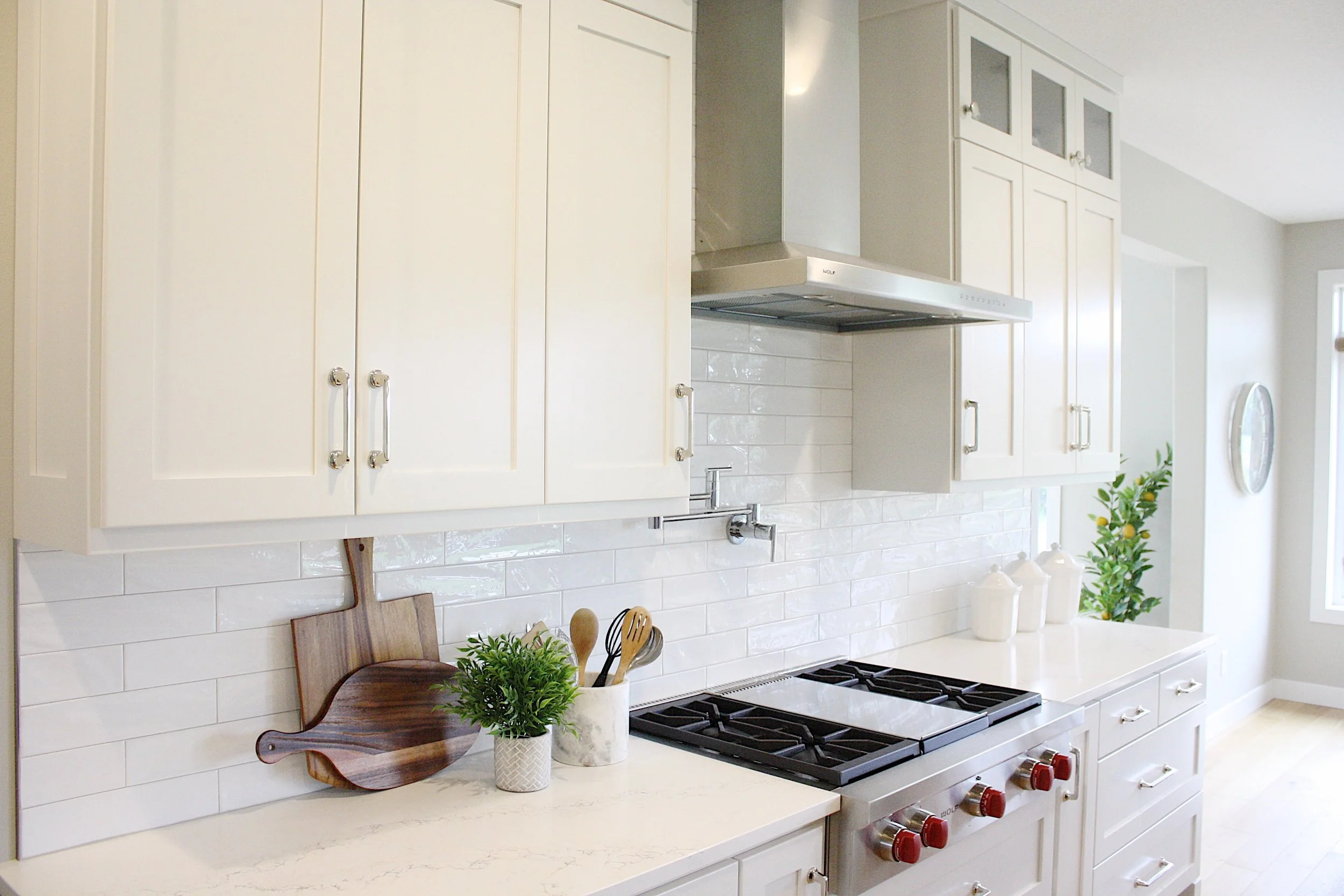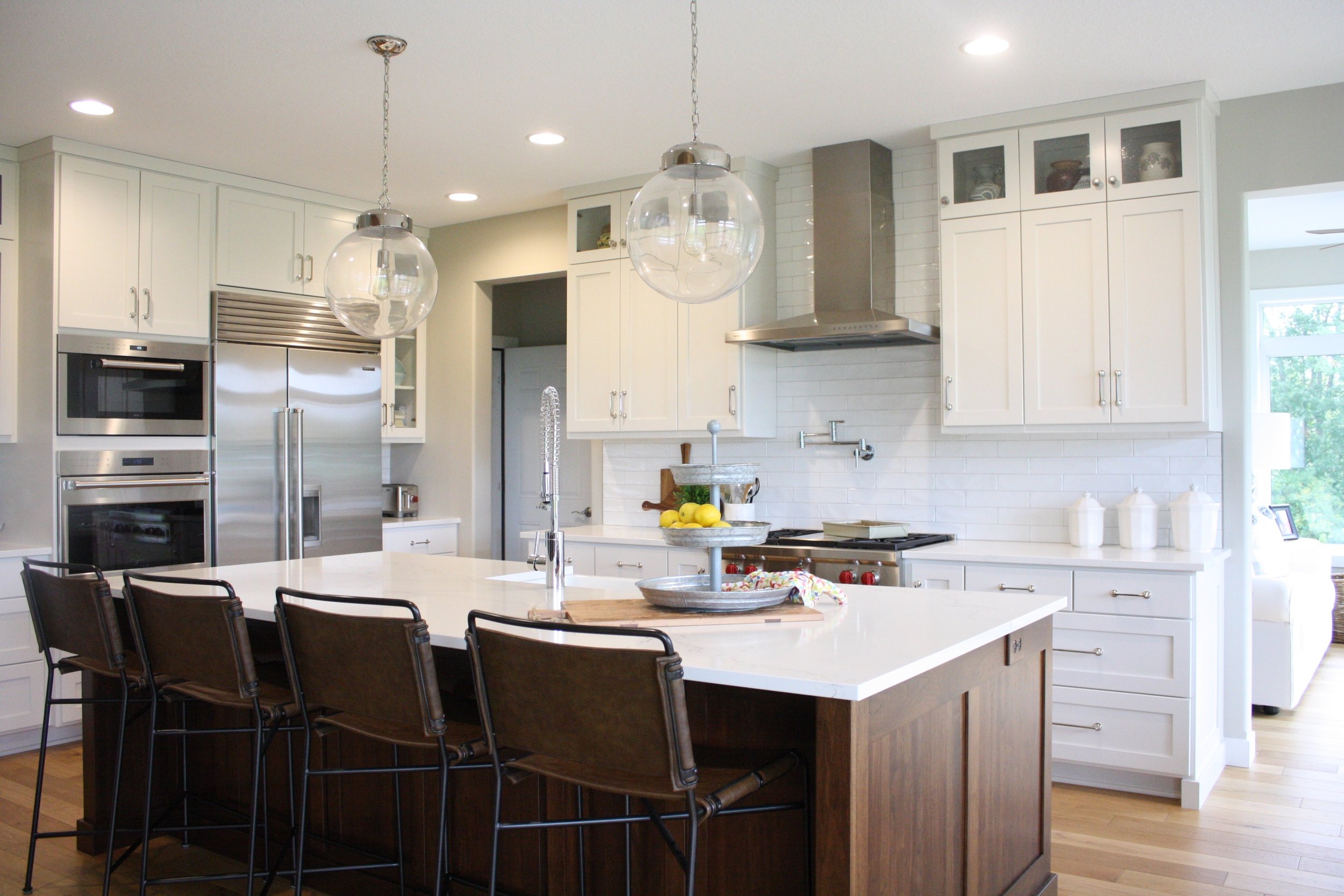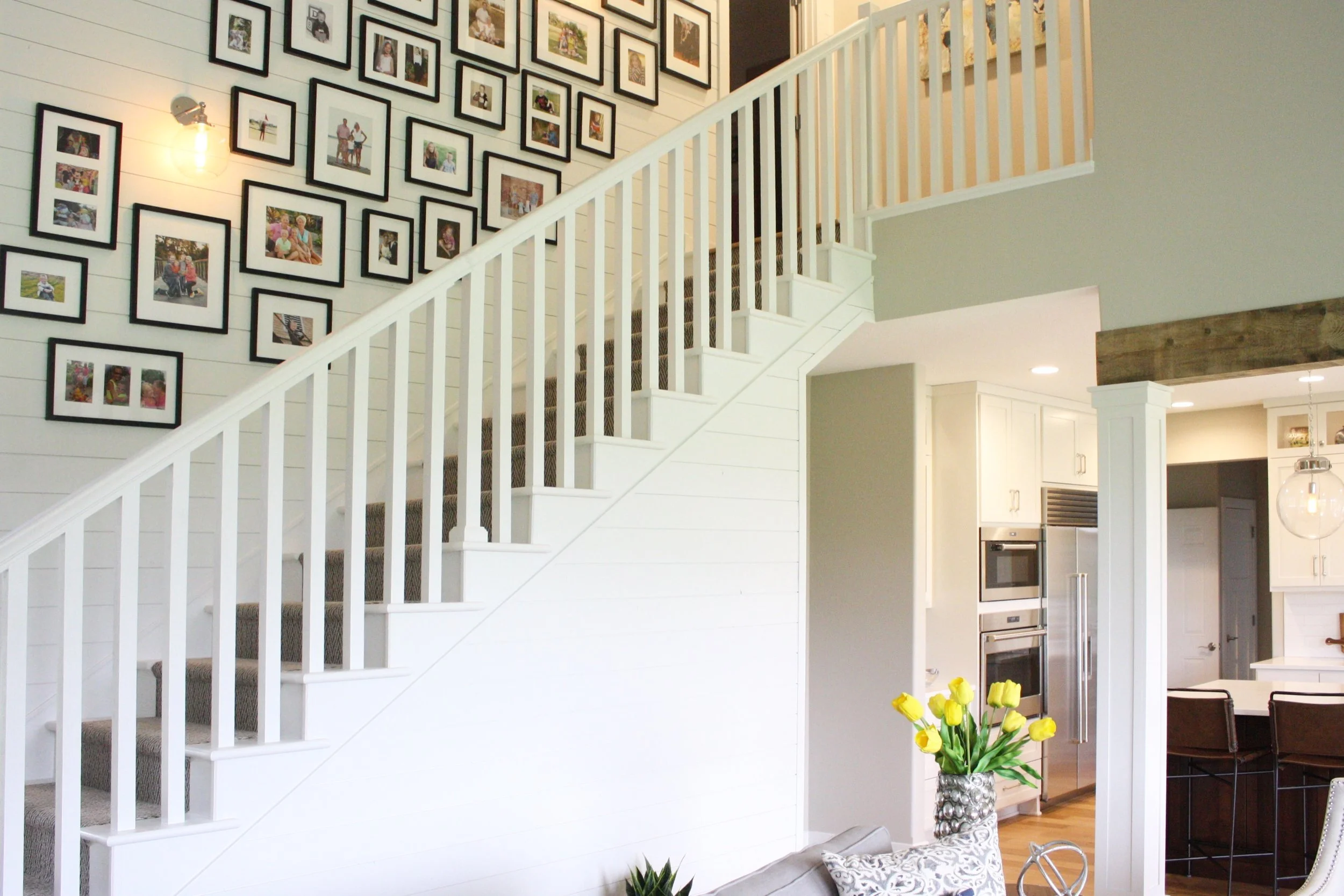Removing a wall that SEPARATED the kitchen from the living area created an open modern space. Decorative arch columns were also removed to create symmetry on the fireplace and an enlarged living area. This is now the perfect entertaining and family area.
Design by Amy Wood Interiors
Construction by Northwoods Construction
Painting by Rosengren Painting
Before
Before
Progress











